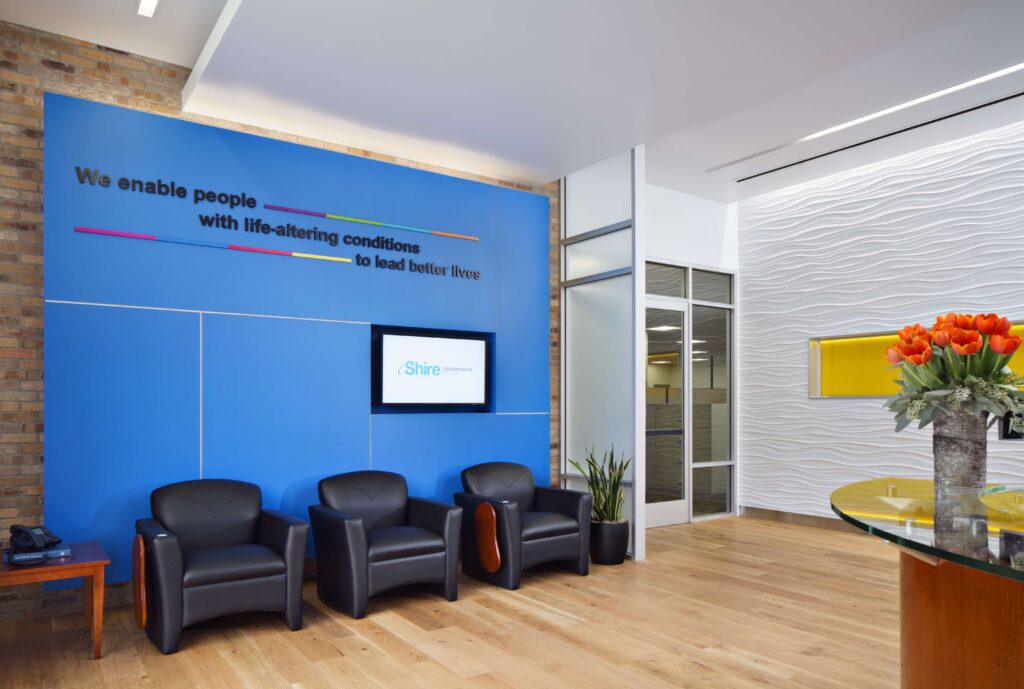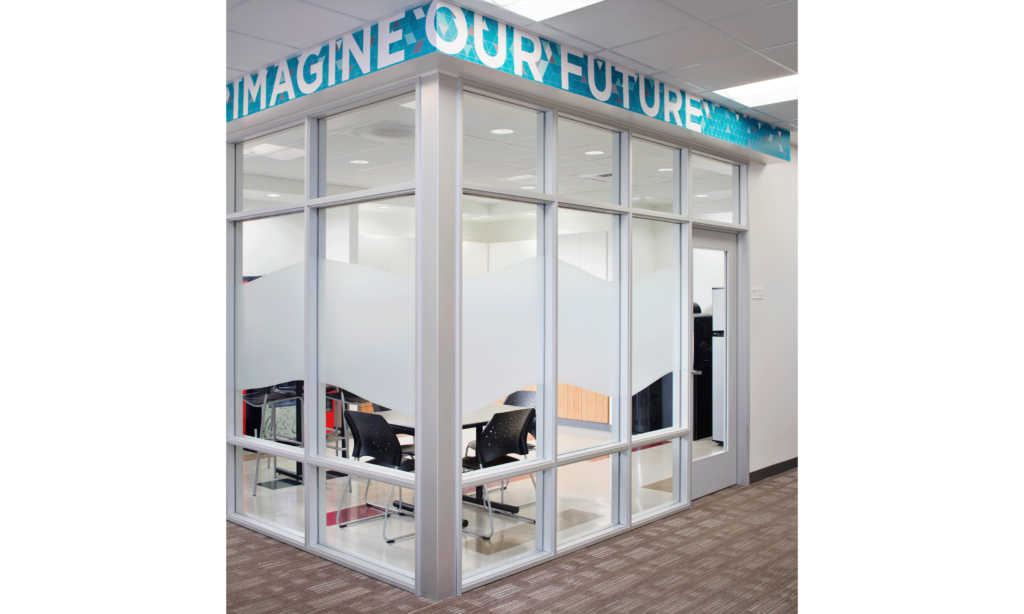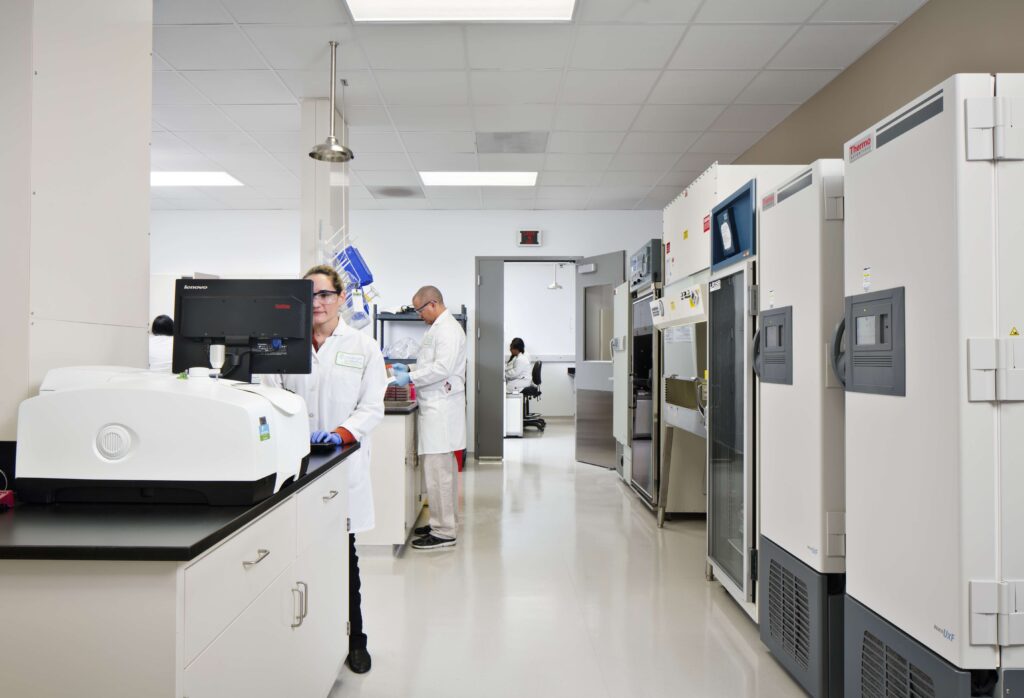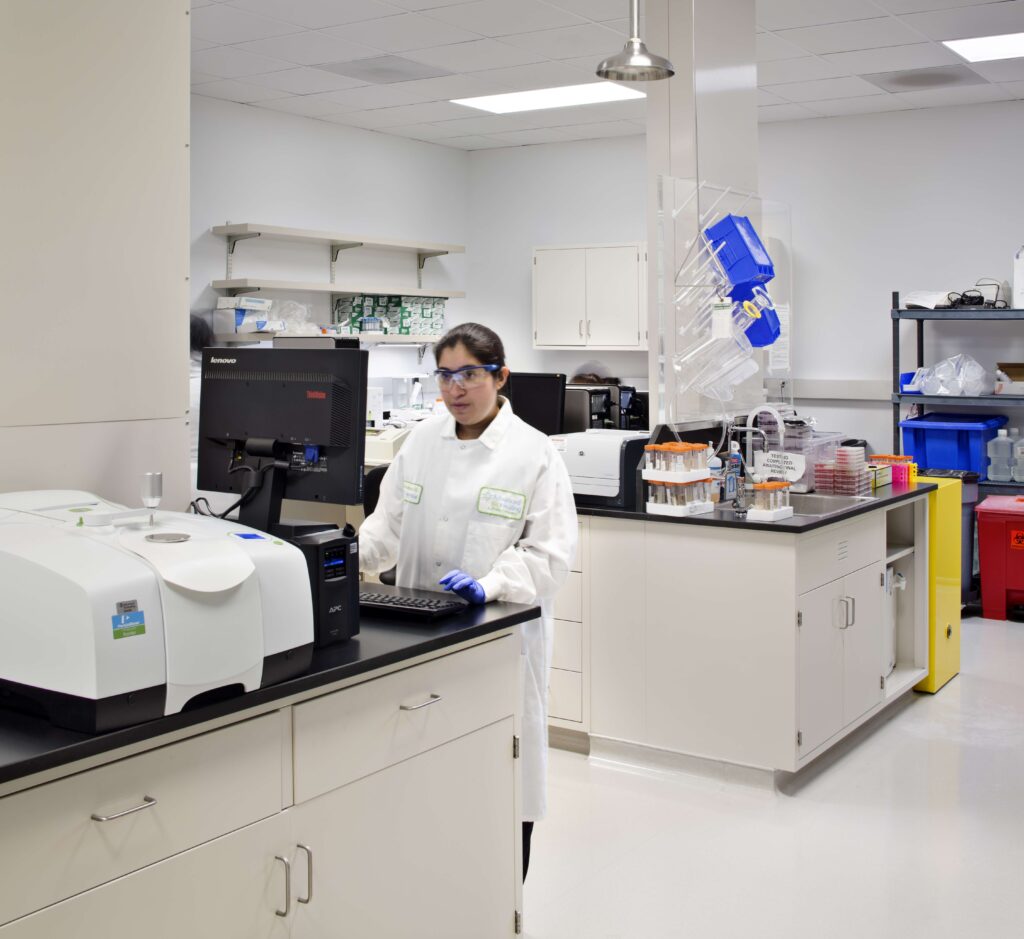



As part of the 2011 Capital Improvement Projects program, Randall Lamb remodeled a 15,400 SF area within a 1-story facility, along with additional facility-wide utility improvements. The design-build remodel includes a 5,000 SF QC lab and 10,000 SF of office space. The mechanical scope included demo and new supply air system for four (4) zones, a new rooftop package with gas electric units, new exhaust air system, pressurization, and HVAC controls. The electrical scope included demo of existing labs and new electrical distribution equipment, low voltage system, and lighting controls; as well as demo and remodel of all of the office space.