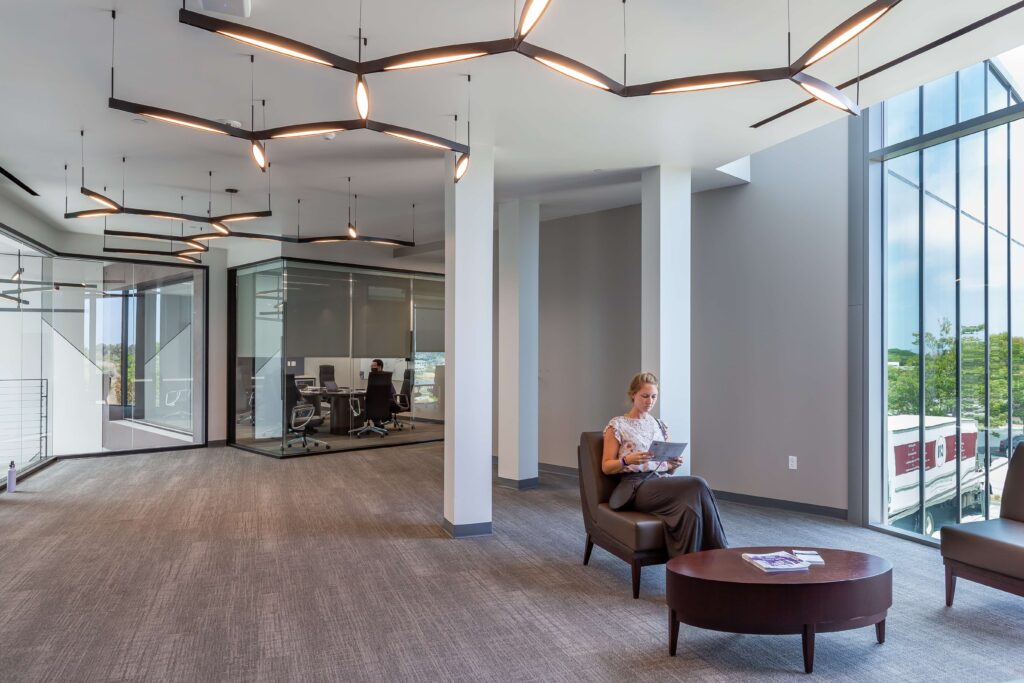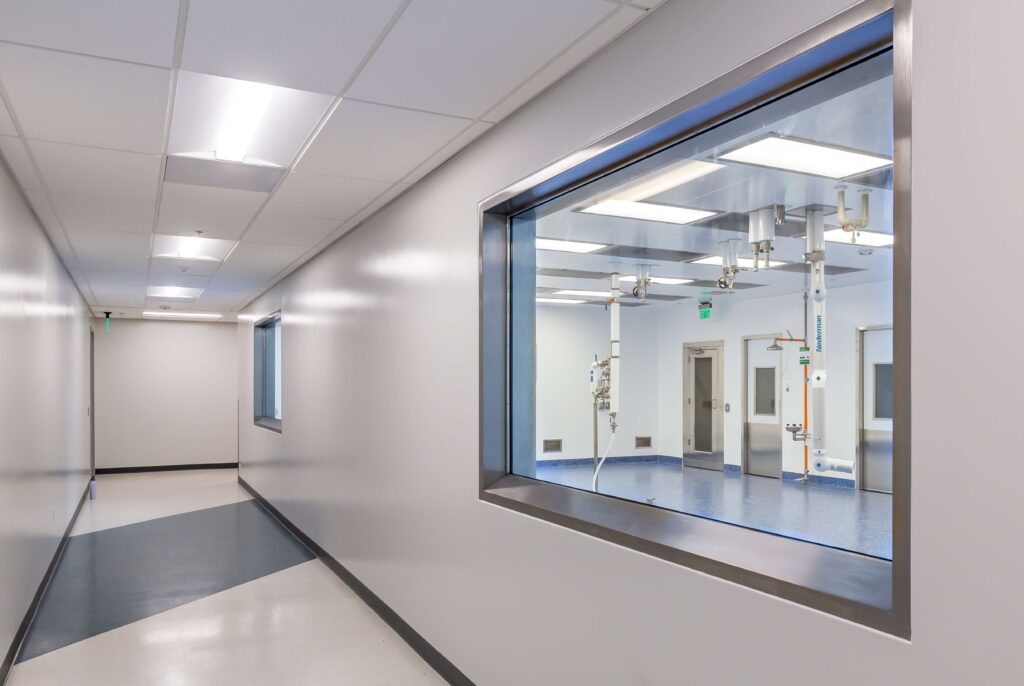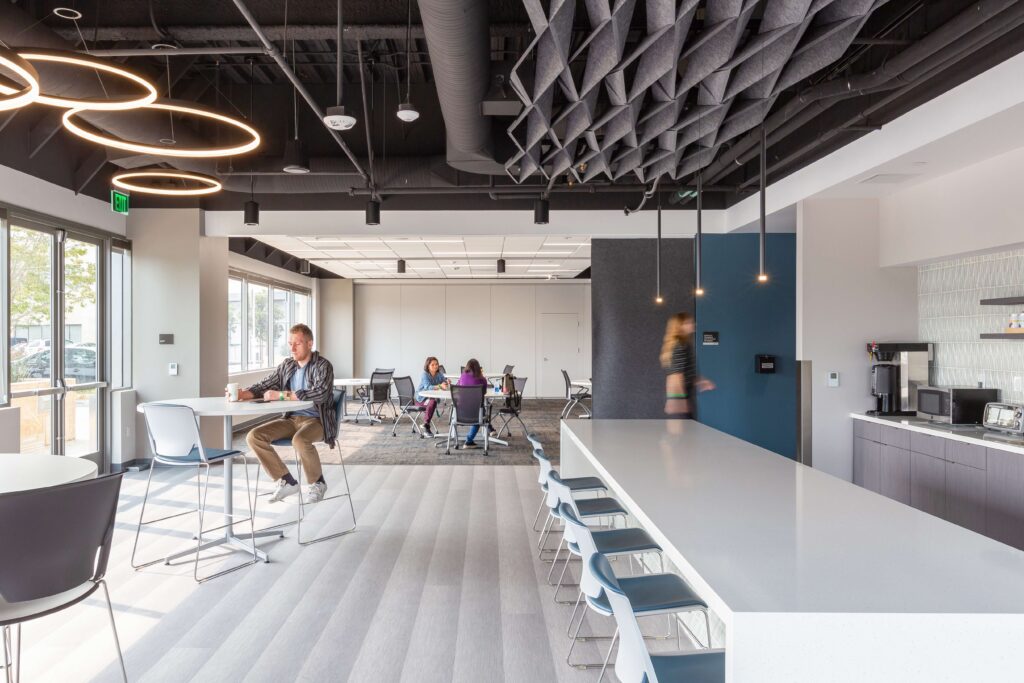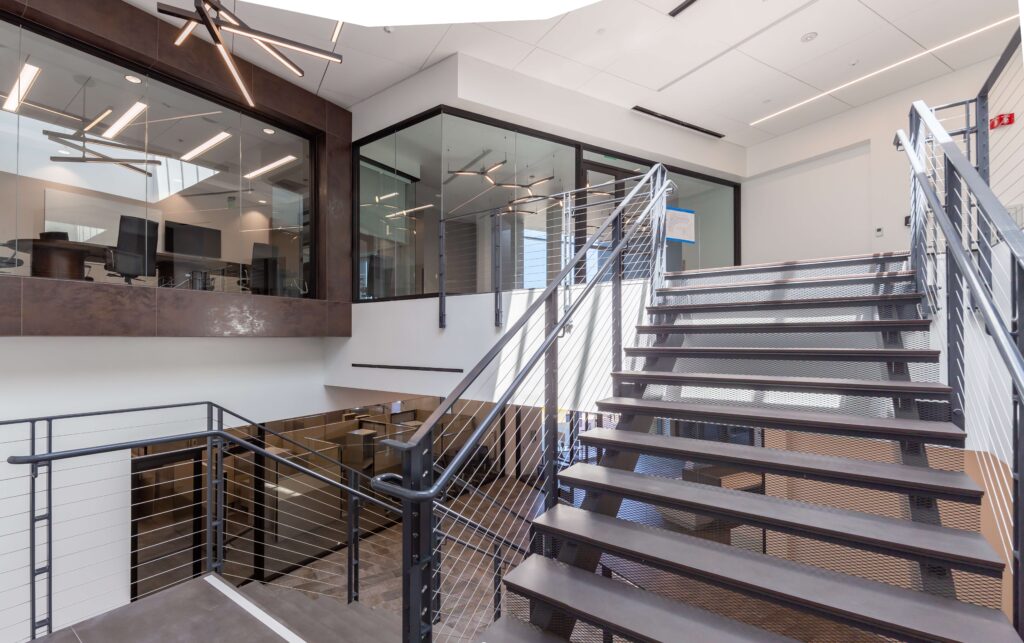



MEP Engineering for tenant improvements within a 130,000 SF lab and office building. The 74,881 SF renovation implemented modifications to the garage level and both floors of the building: Offices, labs, lab corridors, process development, medical device assembly, clinical development, glass wash, formulation development, utility/storage, warehouse, and shipping and receiving. The lab area included two EU Grade C clean room suites; one of them a Potent Compound Lab.