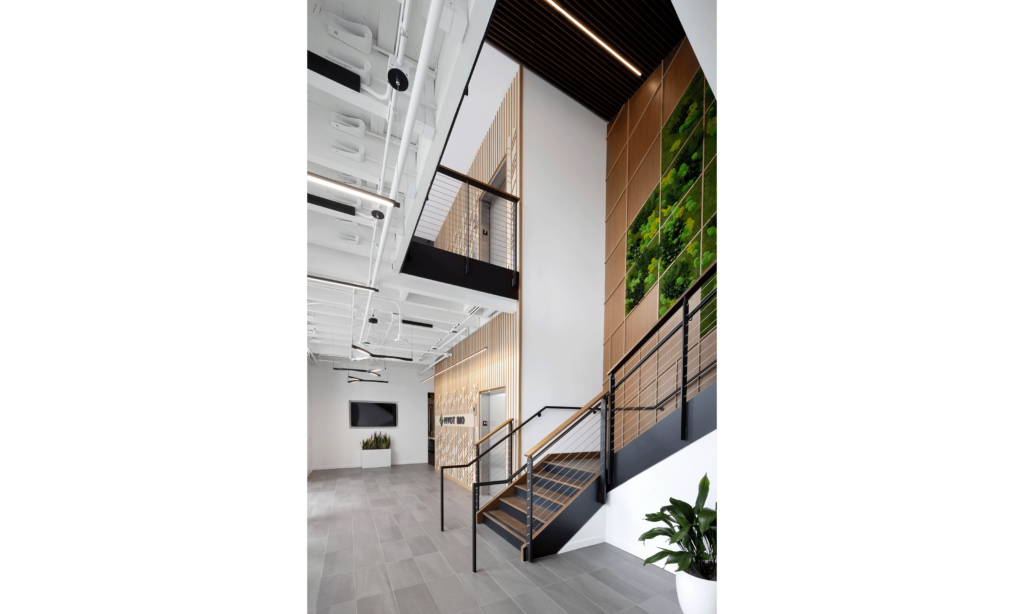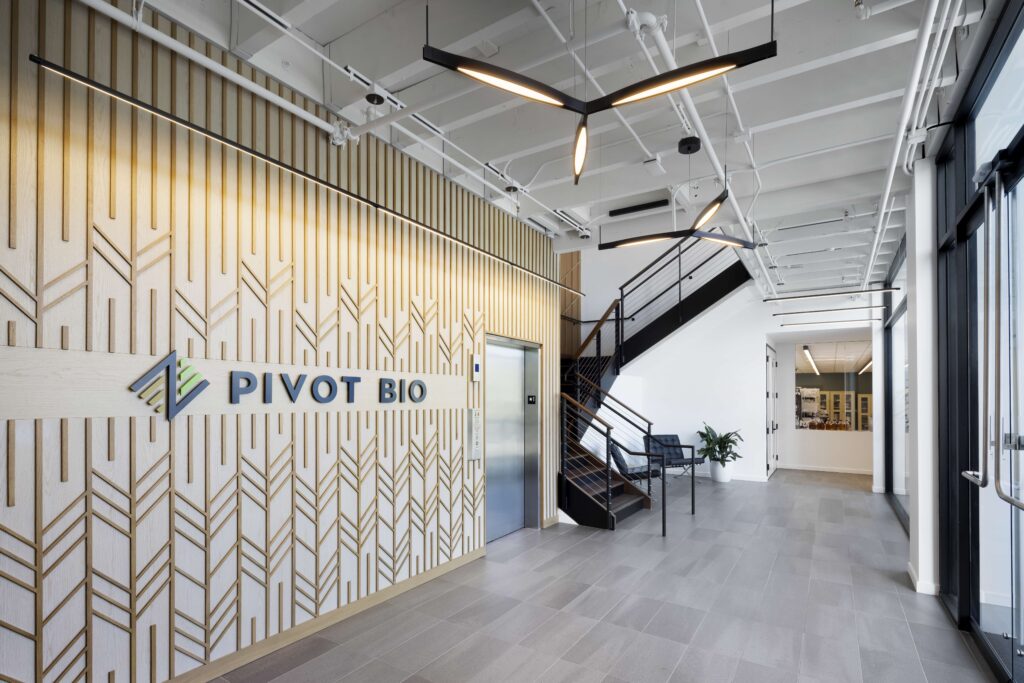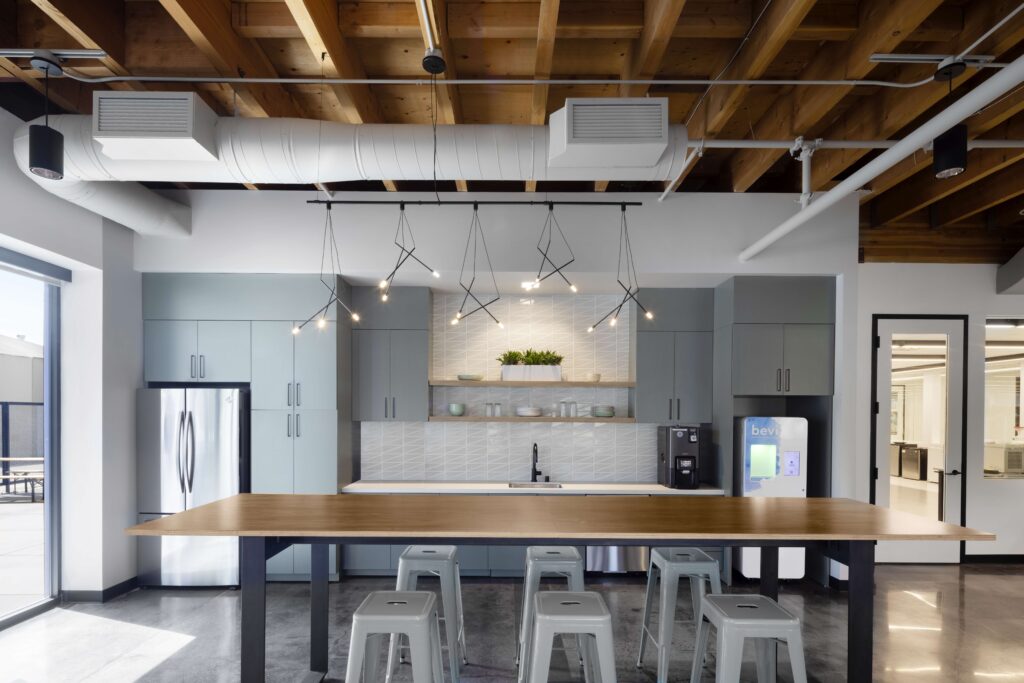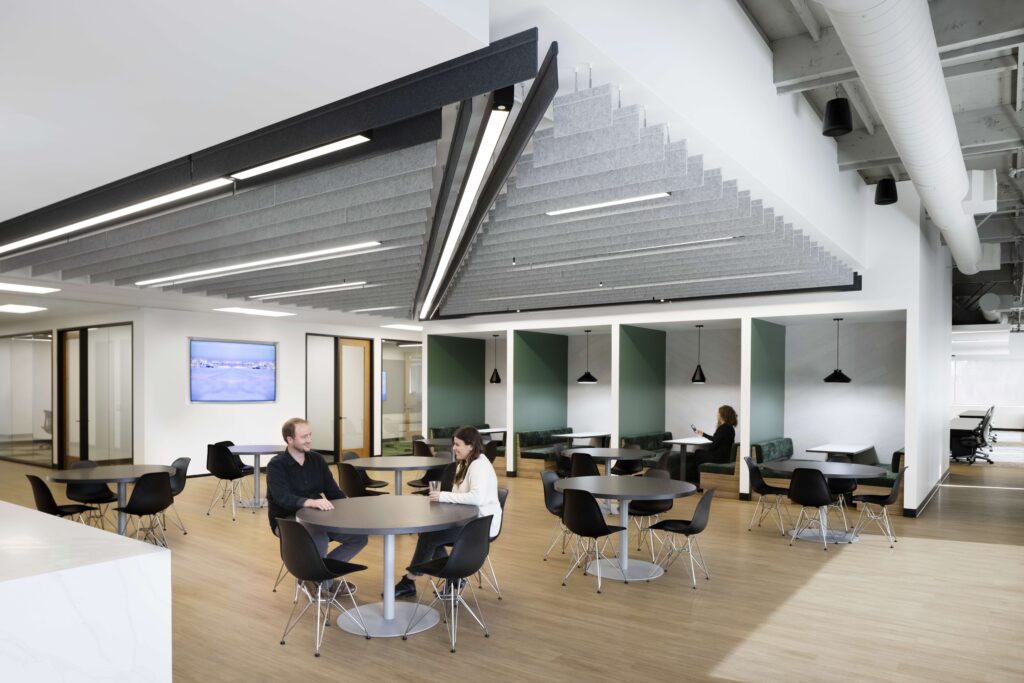



MEP engineering for the conversion of an existing 44,000 SF, two-story tilt-up office building into a lab/office facility with labs on the first floor, offices on the second floor, and all new mechanical systems. Tenant improvements include new mechanical units on roof distribution ducts, new house system for vacuum/CDA, new D.I. water loop, redistribution of generator and ATS, and coordination of raceways. Electrical improvements included overhead utility panels at the islands, and dedicated circuits with e-power for freezers. Exterior improvements included accent lighting, and minimal site lighting at entrance.