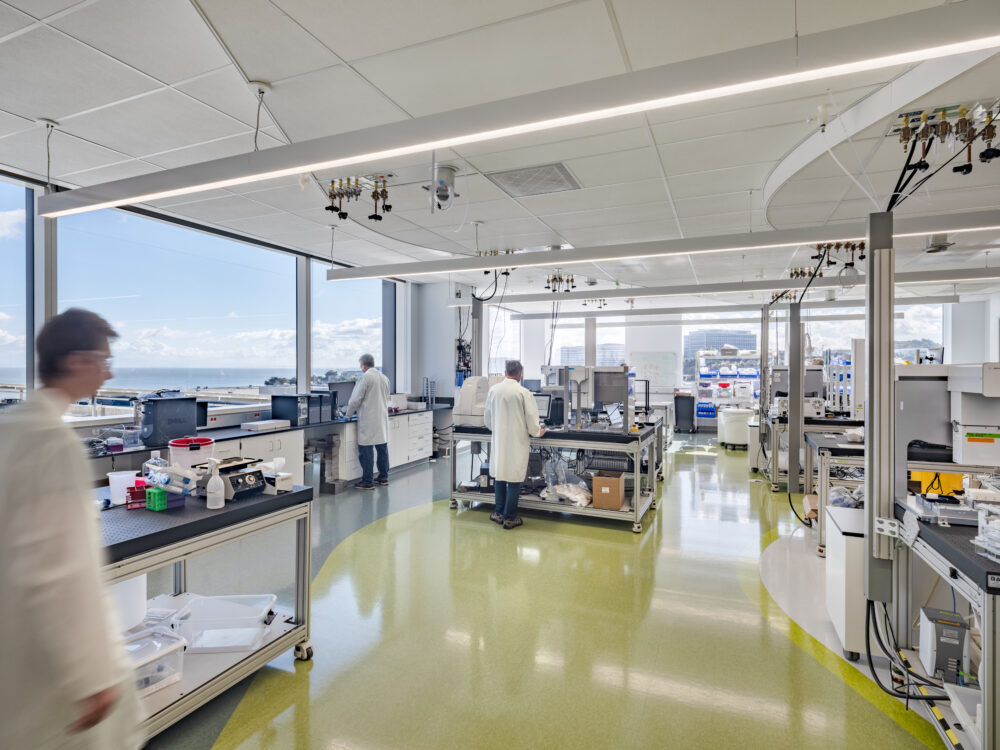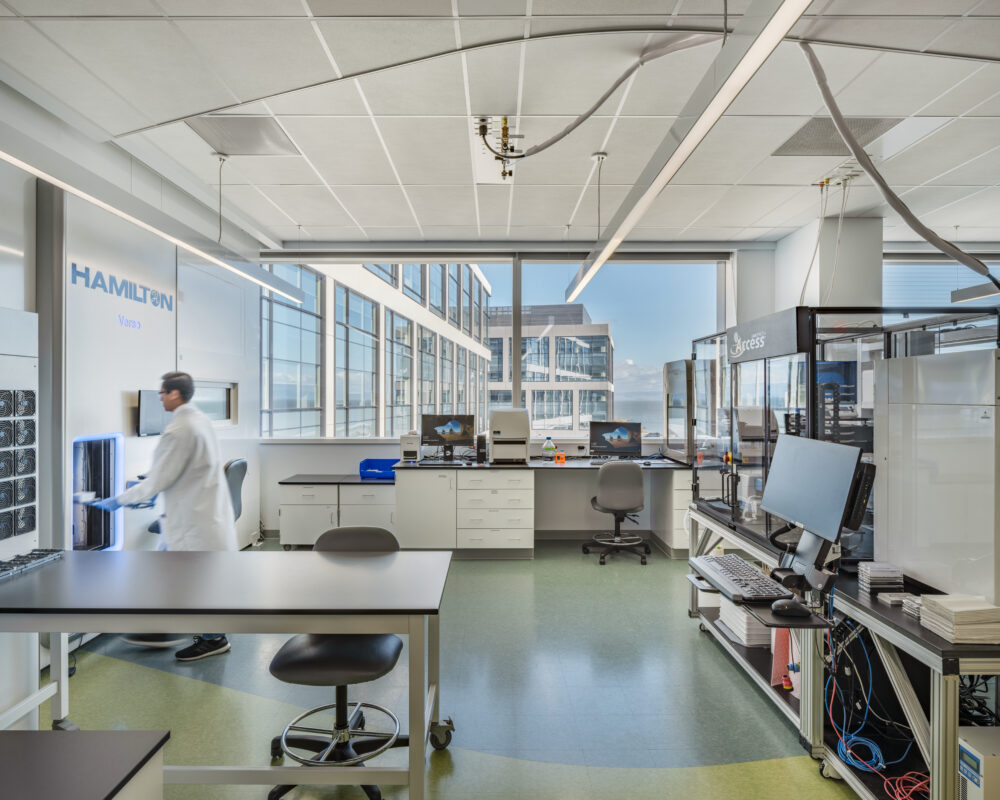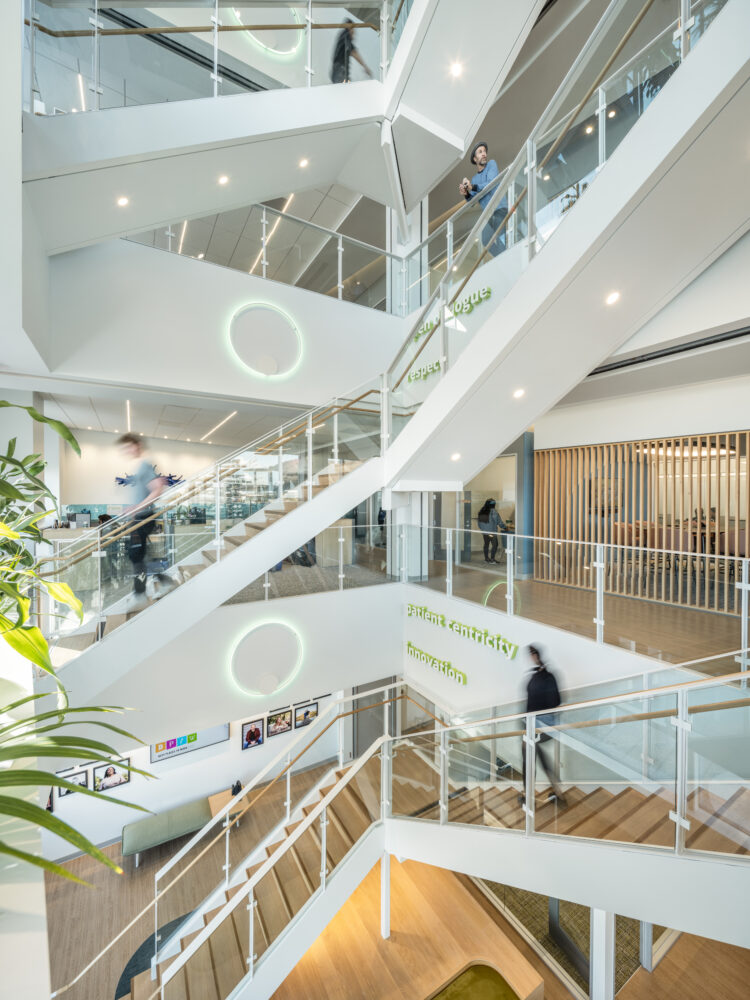


MEP engineering for relocation and expansion into a seven-story, 210,700 SF building which is part of a three-building development in Oyster Point. The building includes a fitness center, food and beverage station, auditorium, locker room and restrooms. The scope included evaluation of the warm shell systems/capacities, and a BOD that optimizes existing systems while providing Cytokinetics flexibility and energy efficiency. The program consisted of 2 floors of lab/office, one floor of lab-ready office space, and remaining floors of offices only. Scope also included improvements to shipping/receiving and warehouse, vivarium storage, VWR storage, machine room, and electrical and IDF rooms on each level. Also included is locating bulk gases on the service level and routing to the labs, and on-floor distribution.