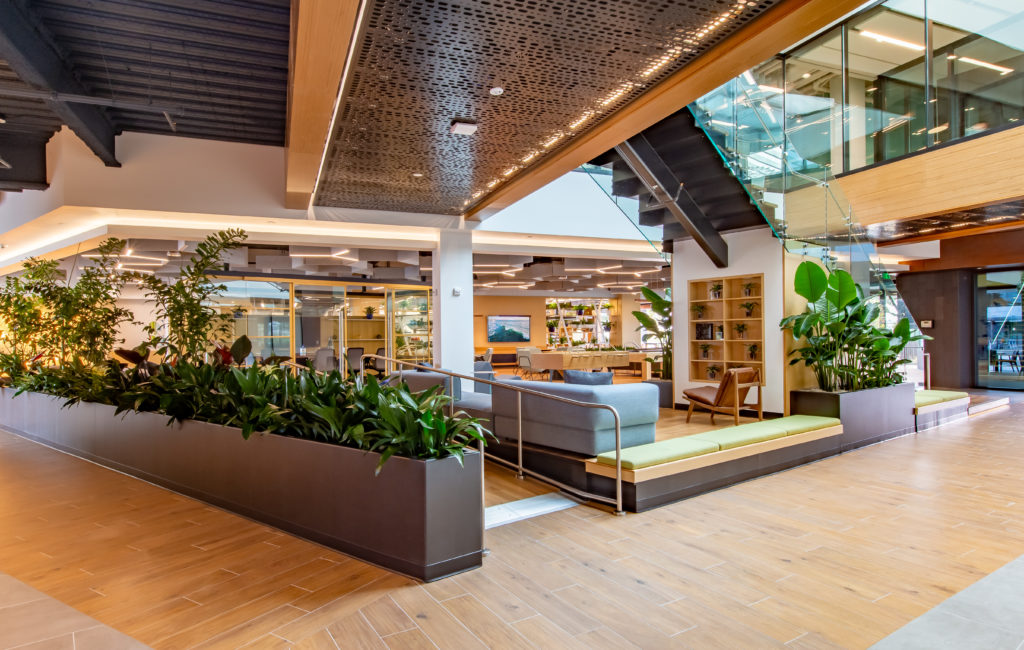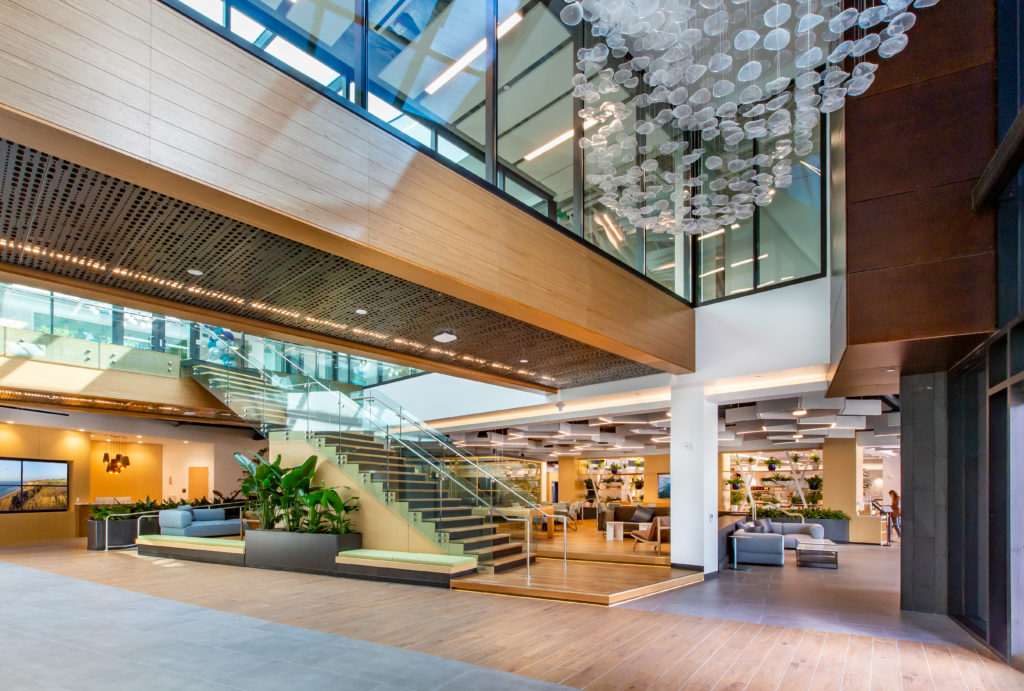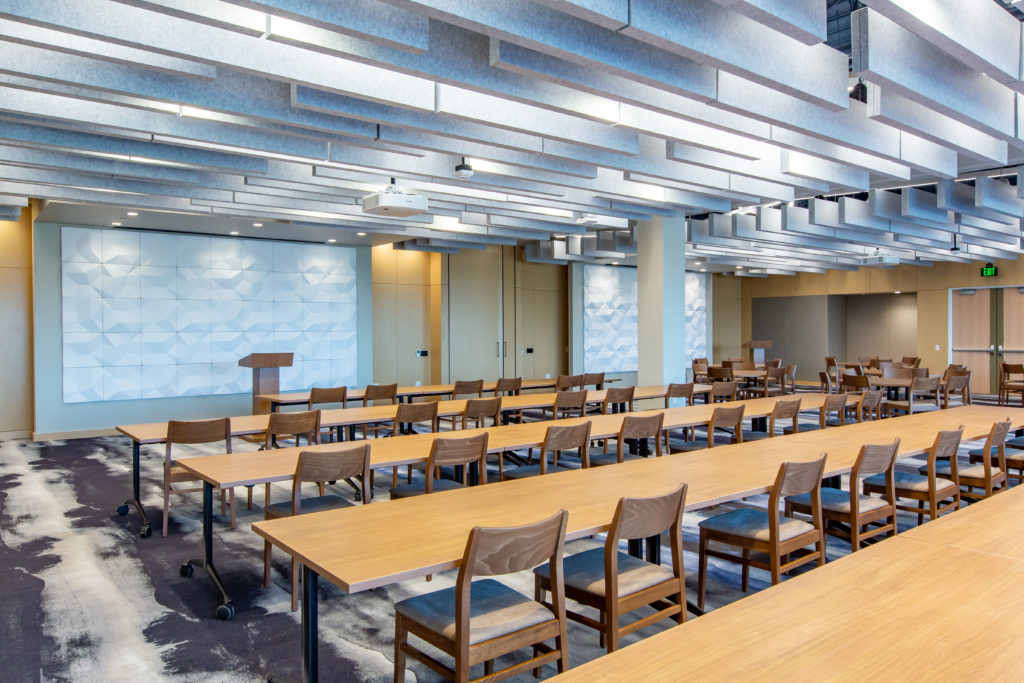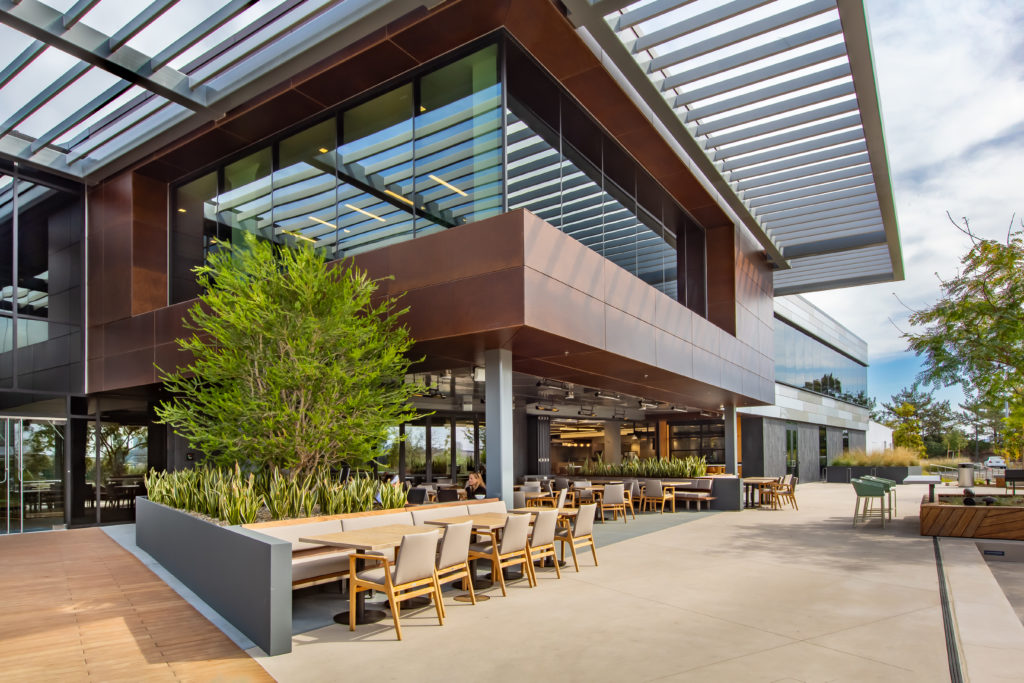



MEP engineering for the development of a new 175K SF biotech campus, including the construction of two new buildings, and major renovation of the existing building. Randall Lamb ‘s scope included an engineering study and evaluation of central utility yard, site review and updating calculations for existing and new construction, as well as design drawings and value engineering throughout design phase. Development of the campus included three buildings: Lot 14, 15, and 16. Lot 14, 60,000 SF, and Lot 16, 33,200 SF, were both new office/lab buildings over subterranean parking. MEP design included fully fit-out lobbies and restrooms, and warm-shell design for tenant spaces including all central plant equipment, hydronic piping to mechanical rooms for future air handling units, and electrical distribution to floor level electrical rooms. Photography courtesy of Ferguson Pape Baldwin Architects