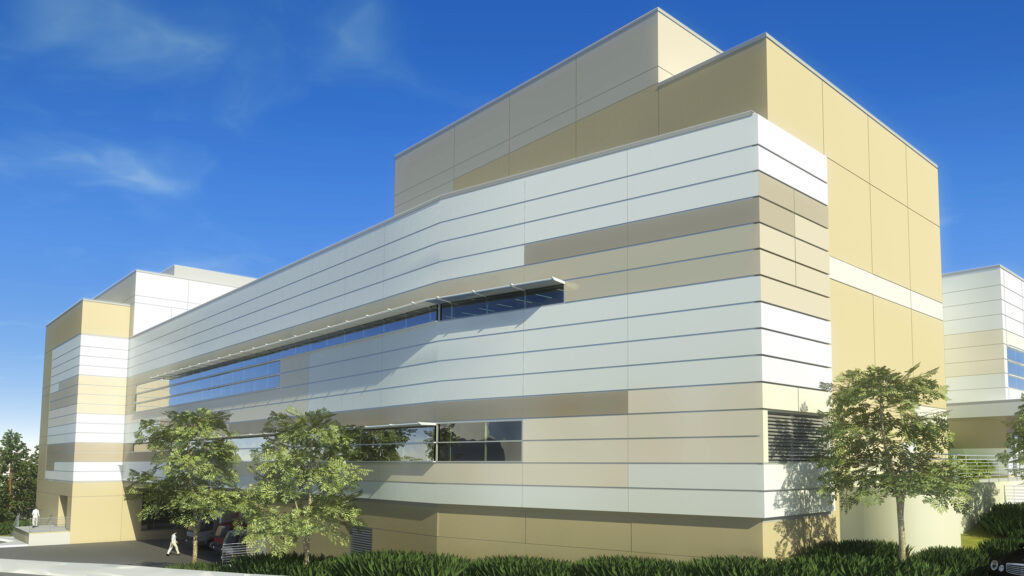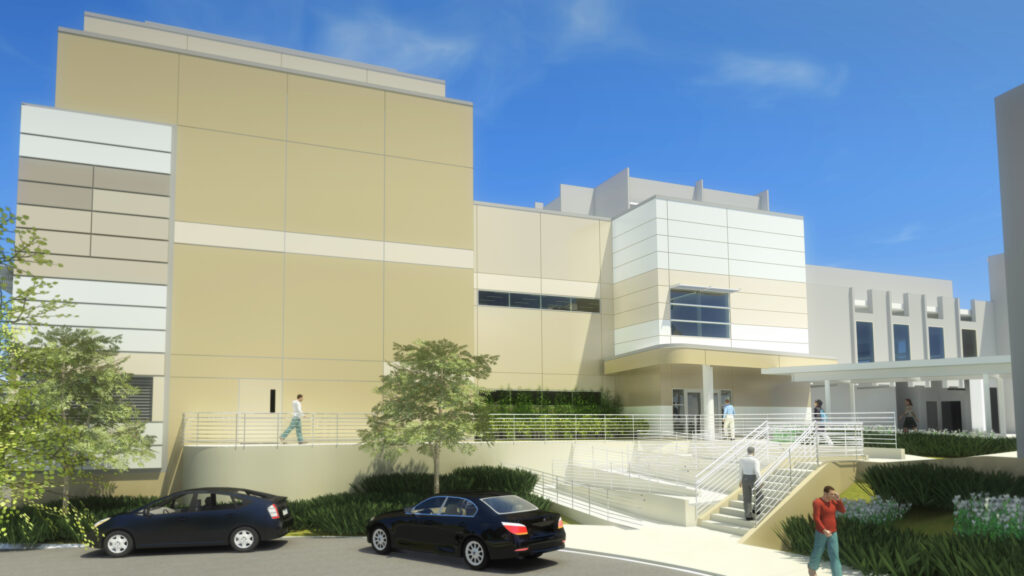

MEP engineering for a large renovation and expansion that includes three new floors between the Women’s Center and the East Wing of the hospital, an associated renovation of support space in the existing hospital, and underground utilities. The new construction houses multi-purpose interventional procedure rooms, a new pharmacy, and a new clinical laboratory. The renovated space houses perioperative support space for the new interventional procedure rooms.