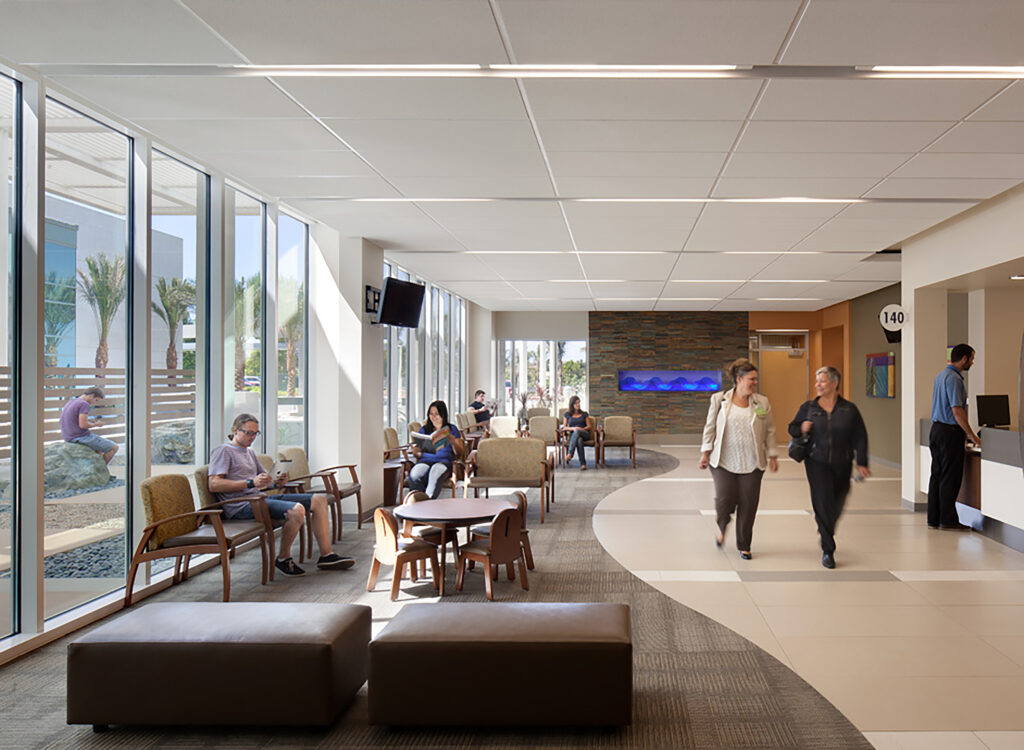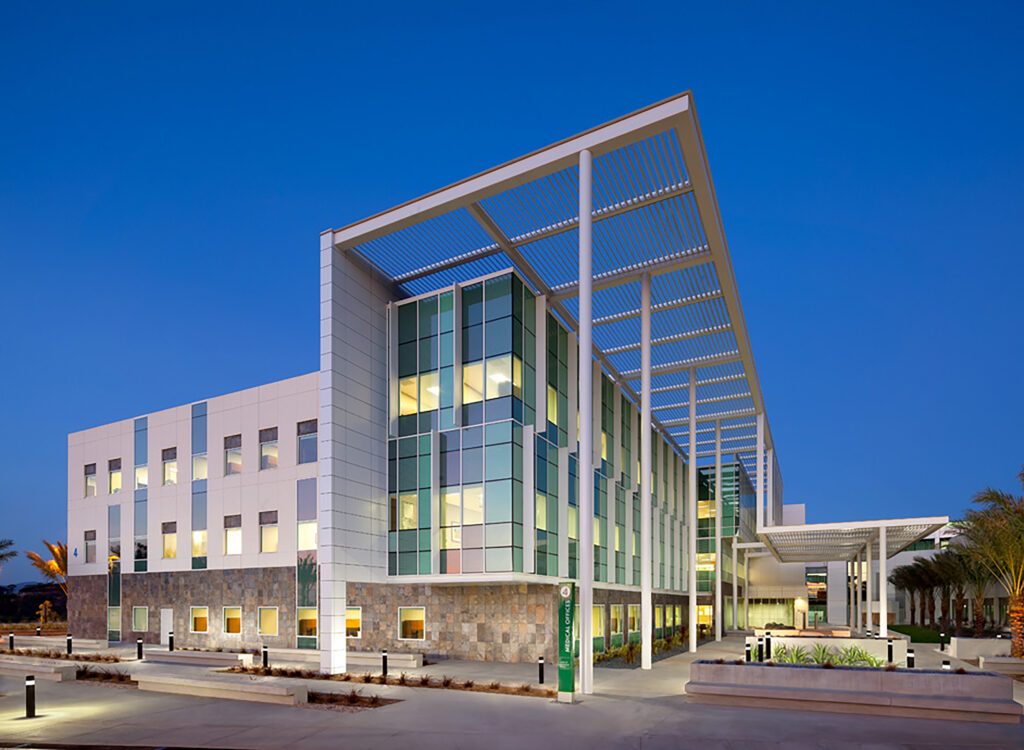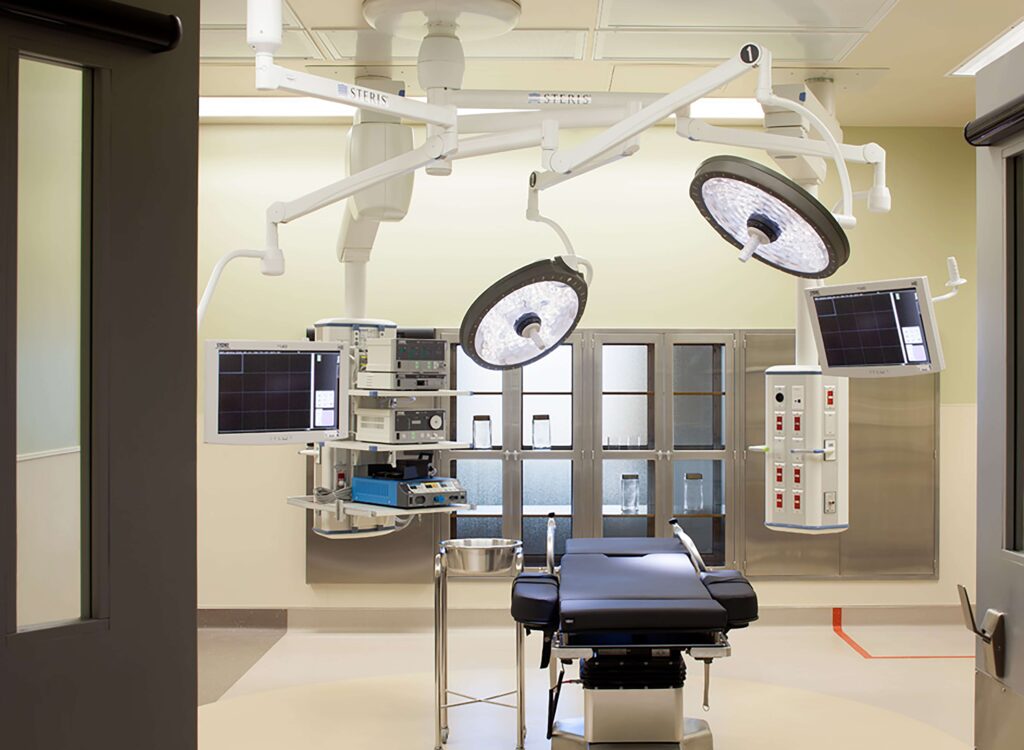


Electrical design services for a new 3-story, 72,044 SF medical office building with ambulatory surgery functions (OSHPD 3), and surface parking for 335 vehicles. Electrical design from the existing service included lighting for a 5,992 SF canopy. The building consists of Outpatient Surgery, Post Anesthesia Care Unit (PACU), Gastrointestinal (GI), Minor Gastrointestinal, Nuclear Imaging, Urology, OB/GYN, Vascular and Plastic Surgery, and supporting departments. The facility is designed to connect to the future San Marcos Kaiser Hospital. Randall Lamb provided additional services to support the General Contractor’s BIM modeling effort.