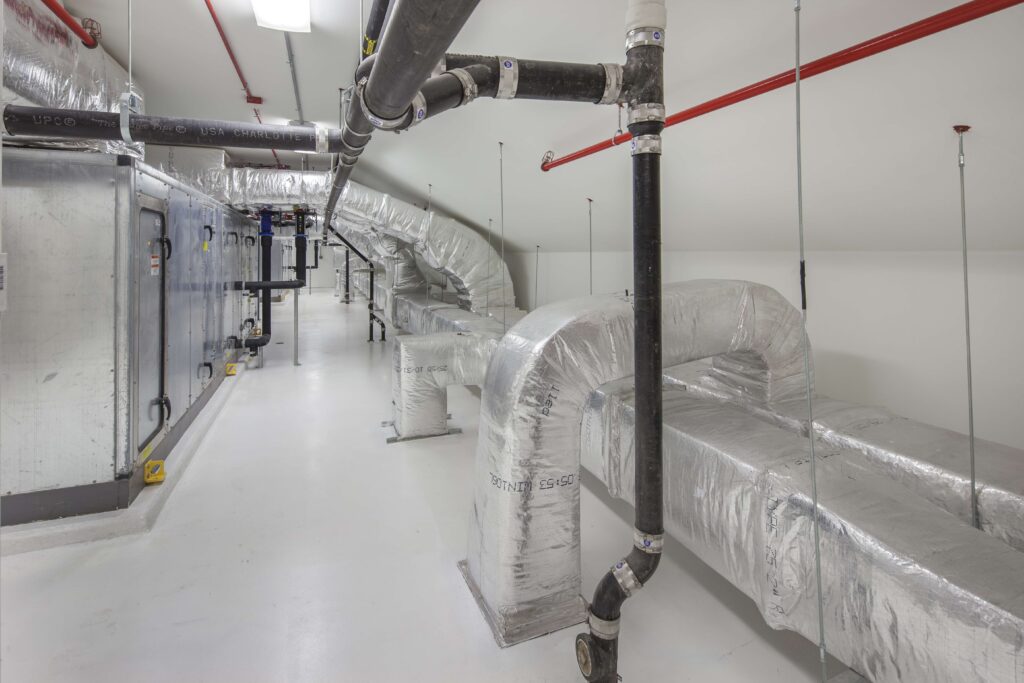
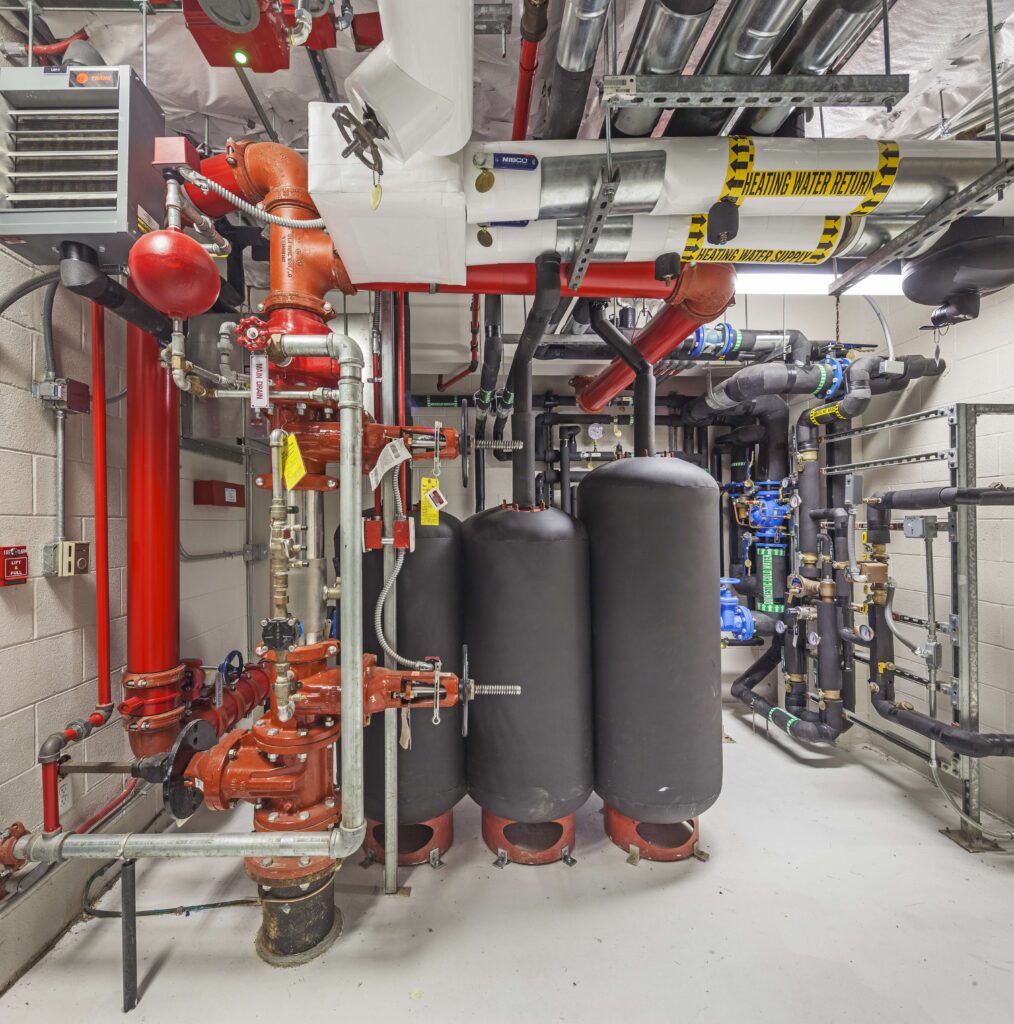
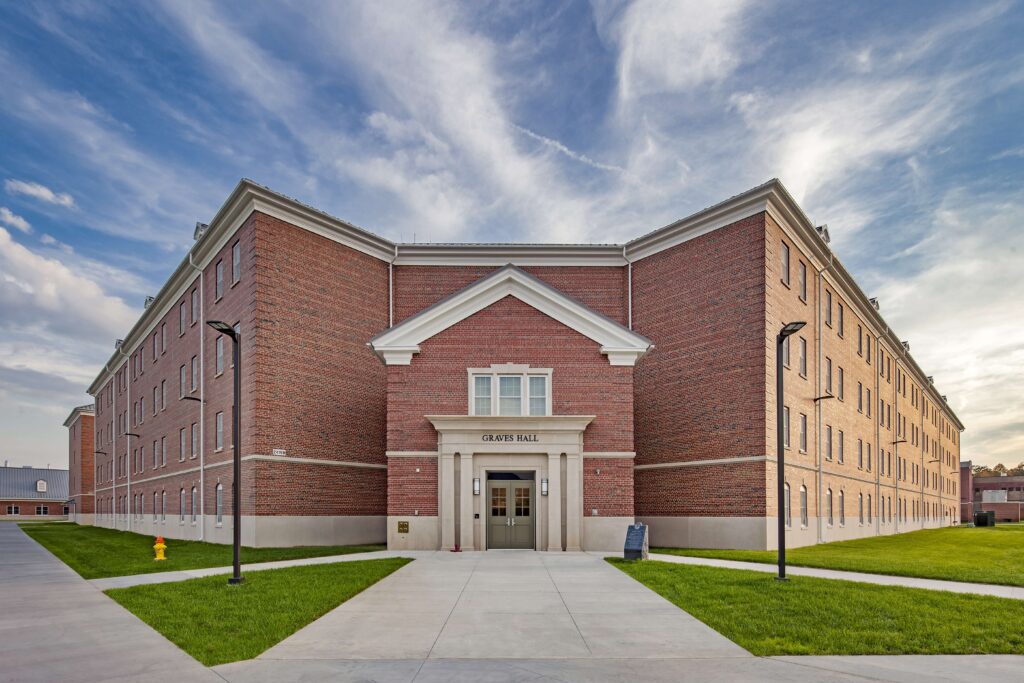
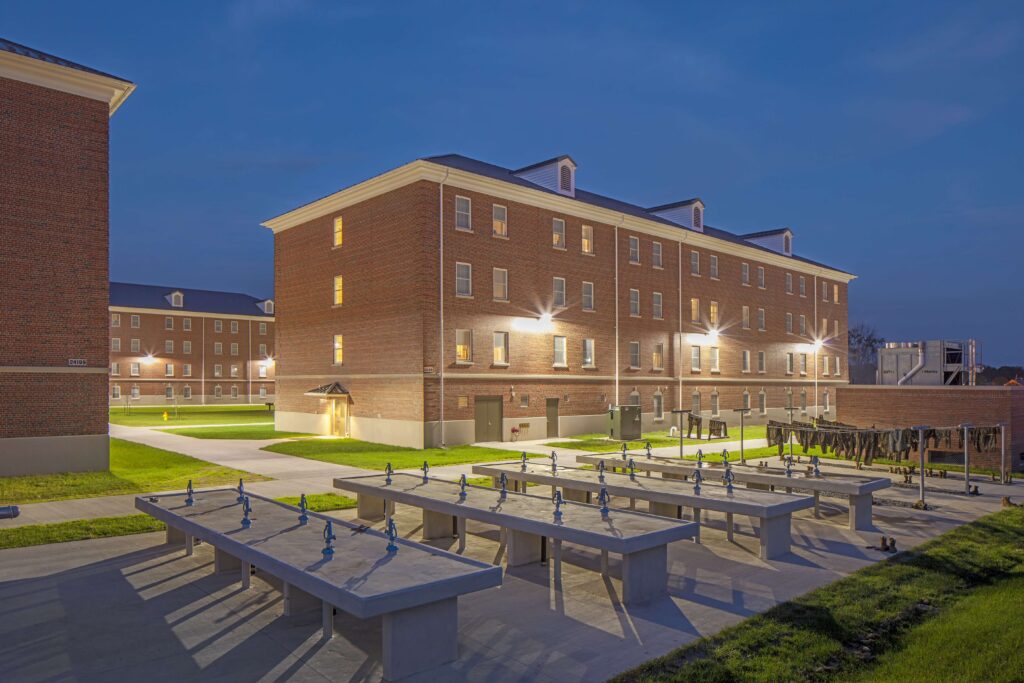
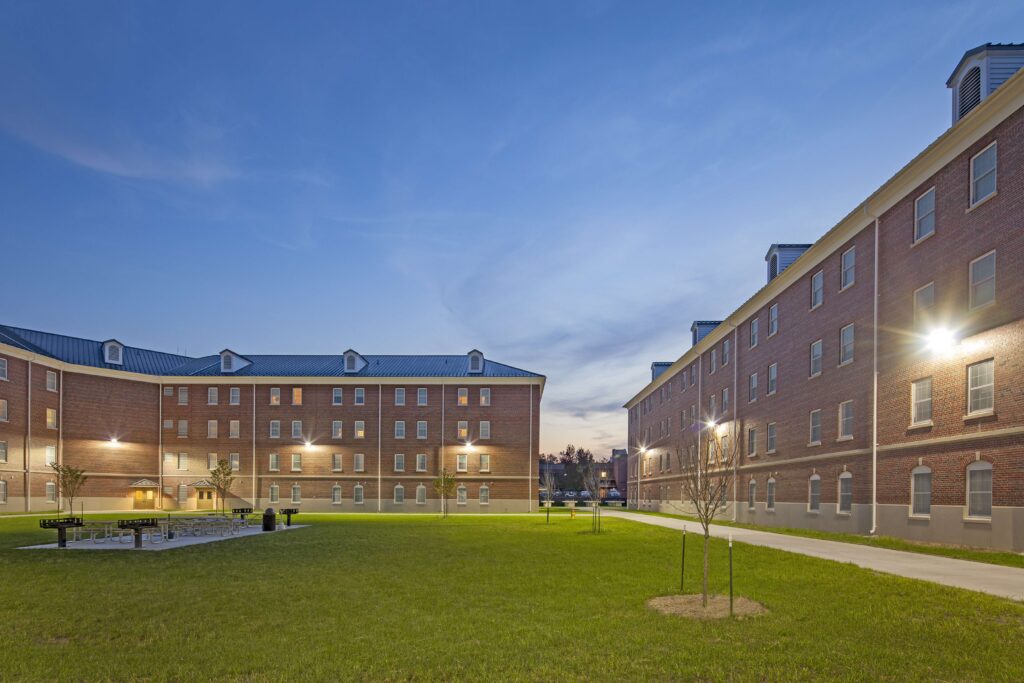
Design/Build MEP engineering for the construction of two (2) new student-officer living quarters buildings on The Basic School (TBS) campus. The project is Phases 5-6 of an eight-building replacement plan. Each 78,000 SF building with 100-124 apartments and 5 admin units contains living areas, support spaces, offices, meeting and conference rooms, as well as laundry, housekeeping and restrooms. Randall Lamb developed construction documents and specifications for a 591 kW (DC Rated) photovoltaic system which provided LEED EA2 credits for On-Site Renewable Energy by reducing the annual energy cost of the facility.