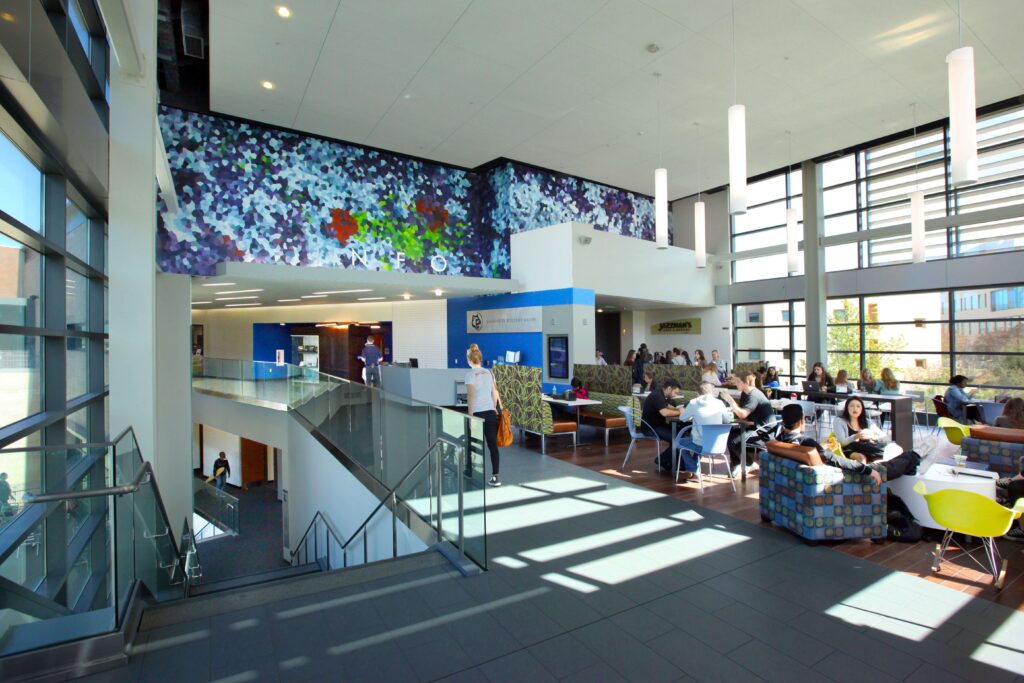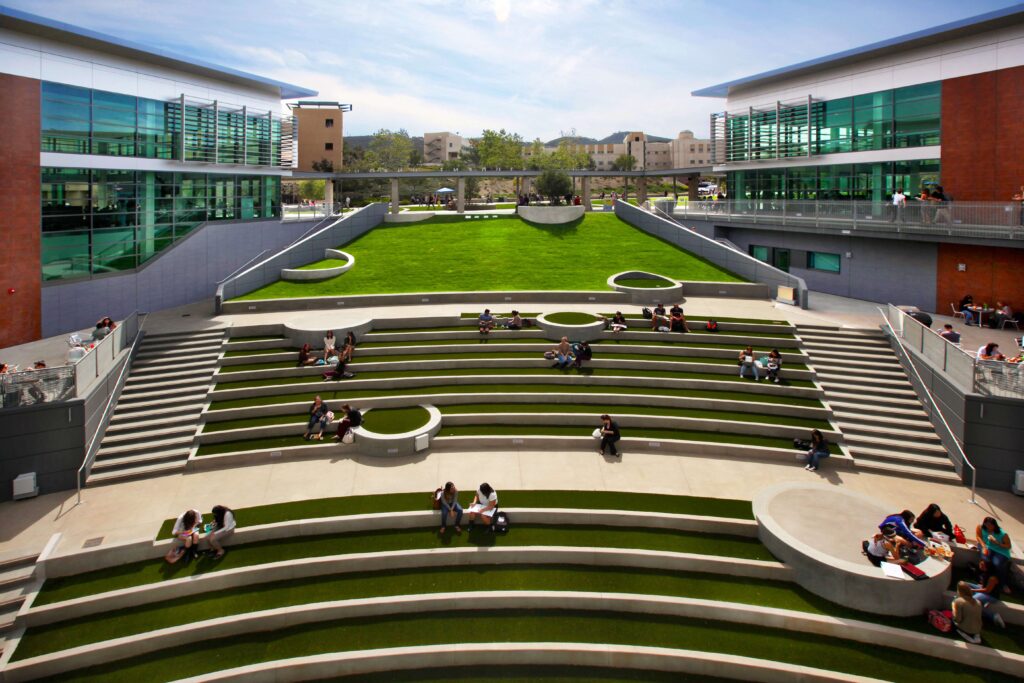

Electrical design and site lighting services for the design-build construction of a new 4-story, 89,000 SF University Student Union. The building includes a central core that connects to student lounges, study spaces, a cafe, retail area, and social justice center. The dining court includes attractive indoor and outdoor seating with various configurations. The 9,000 SF ballroom and surrounding conference center caters to large-scale student events.