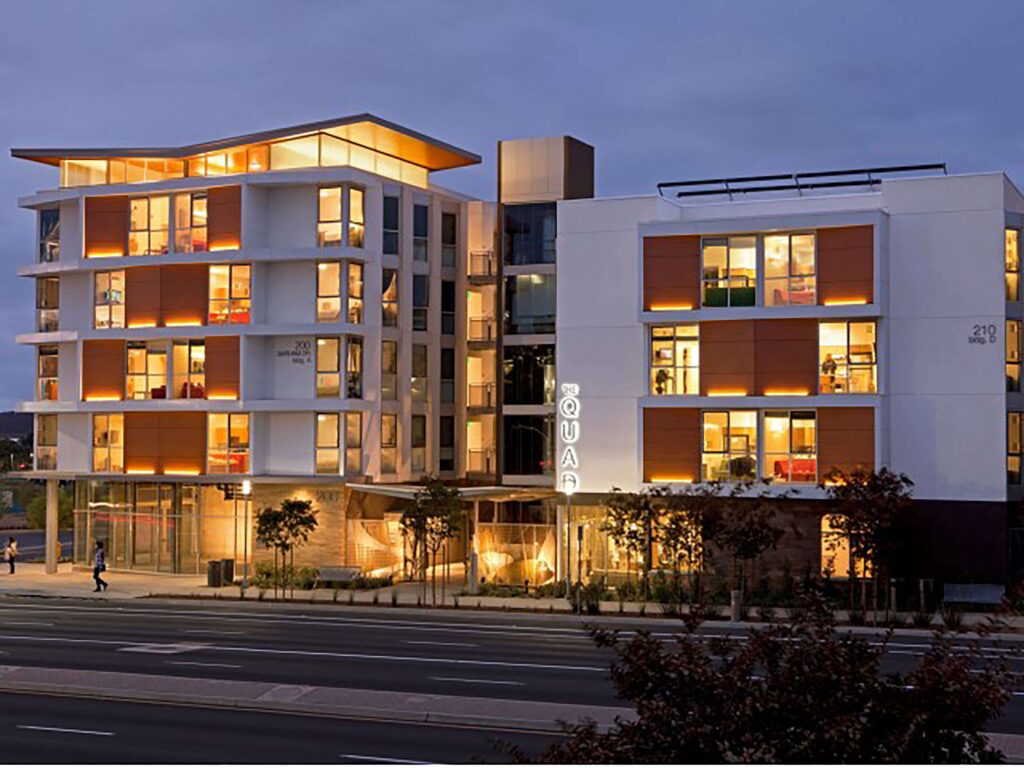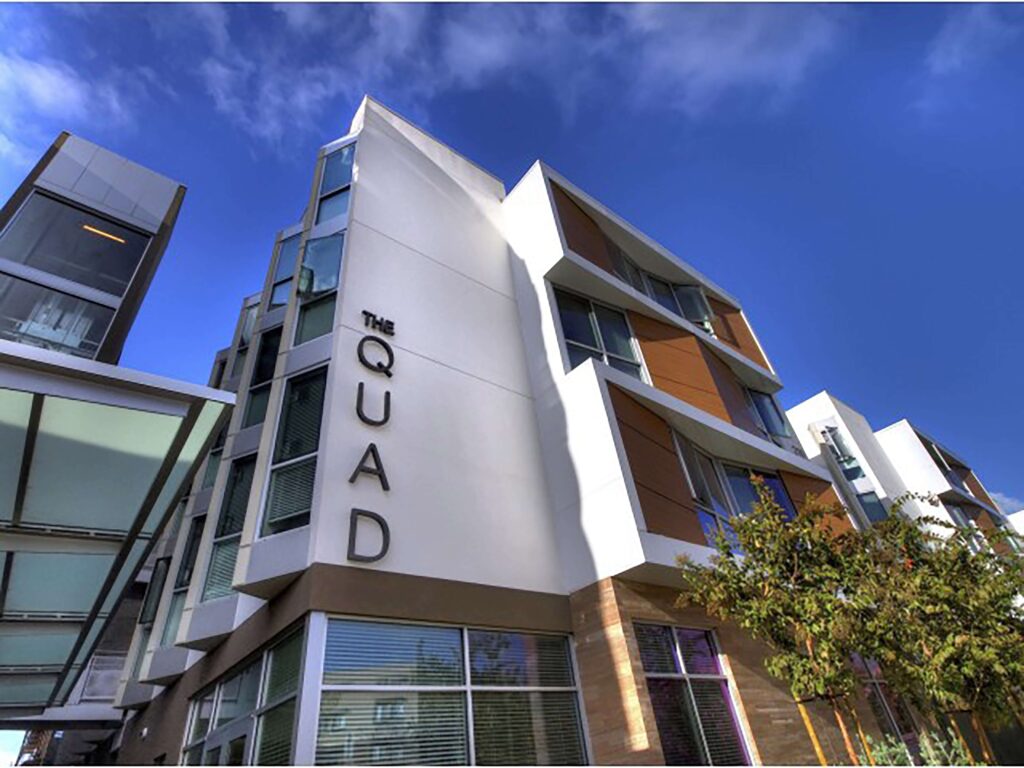

Randall Lamb developed electrical construction documents for power and lighting systems, and construction observation services for the final segment of a mixed-use student housing project in the North City master plan. The complex is a 5-story, 107,098 SF multi-use student residence facility with 64 units and 294 beds. Project included 16,000 SF of retail shell space, 1,664 SF of storage space and 5,310 SF of outdoor terrace space.