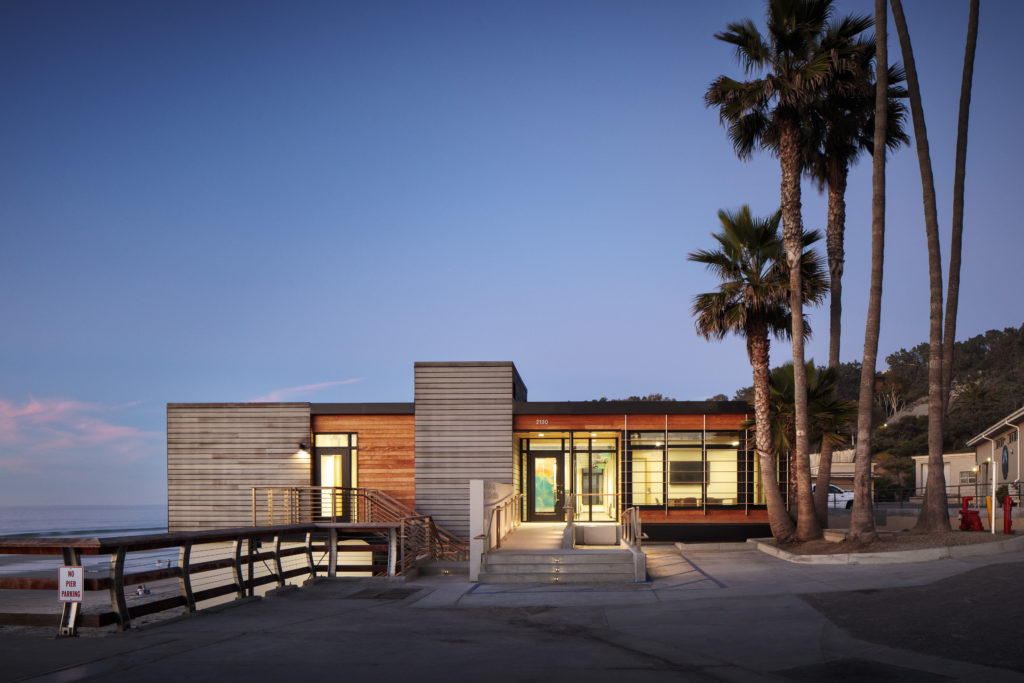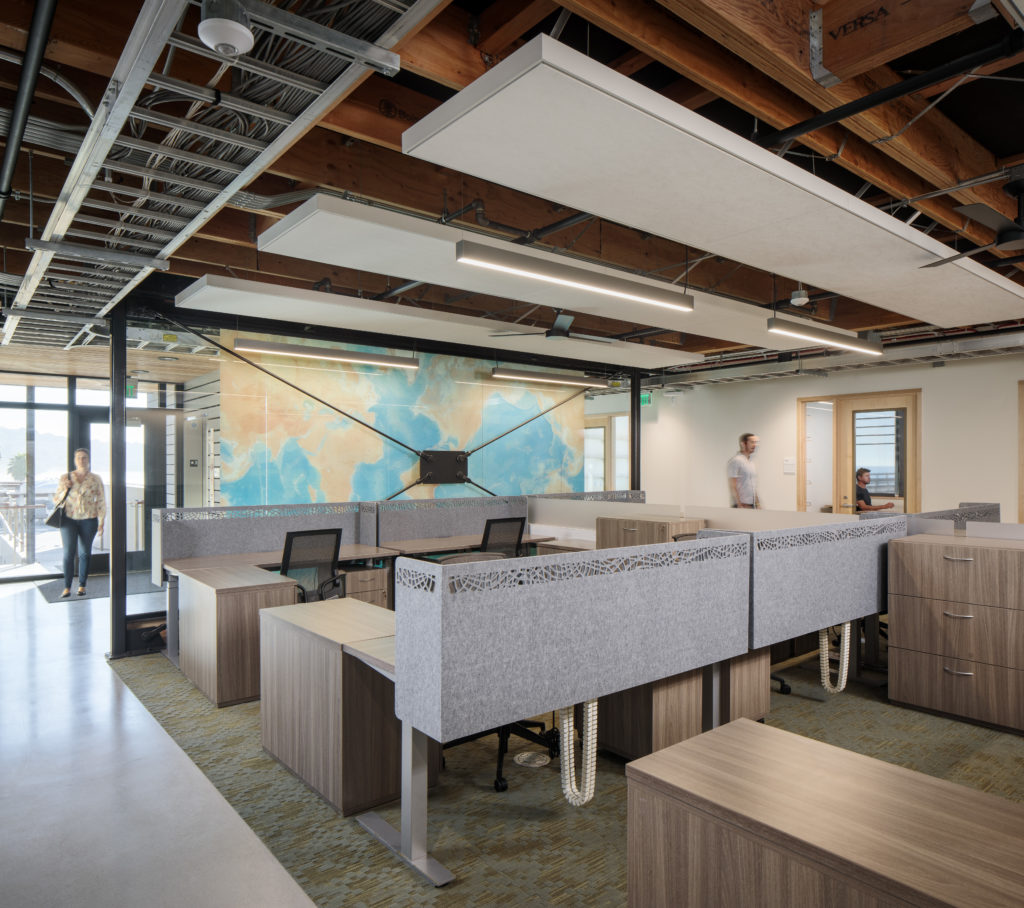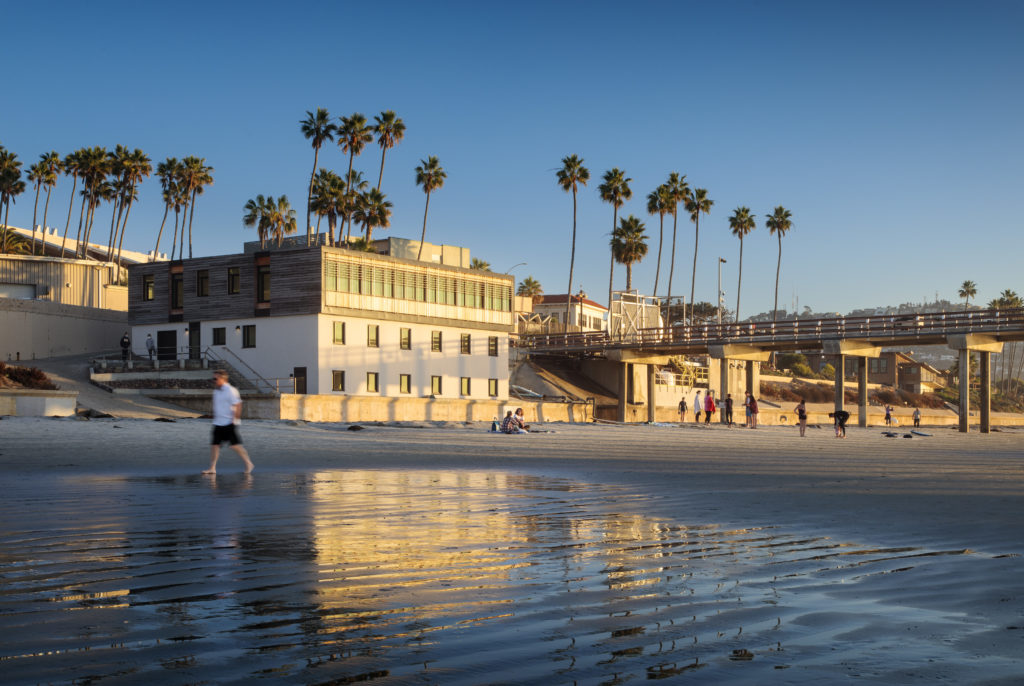


MEP engineering and lighting design for the renovation of an existing “big box” 1966 student dining commons into a modern concept with several mini-restaurant platforms, interactive dining space, and socializing and/or study areas, separated and defined by the creative use of lighting, seating and design elements. The renovation included two exterior plazas with seating for 125-150 persons, the dining room, market/café, back of house and servery, amounting to 25,000 SF of updated food service space. Randall Lamb provided full-service lighting design that completely enhances every “neighborhood” within the multiple action station concept.