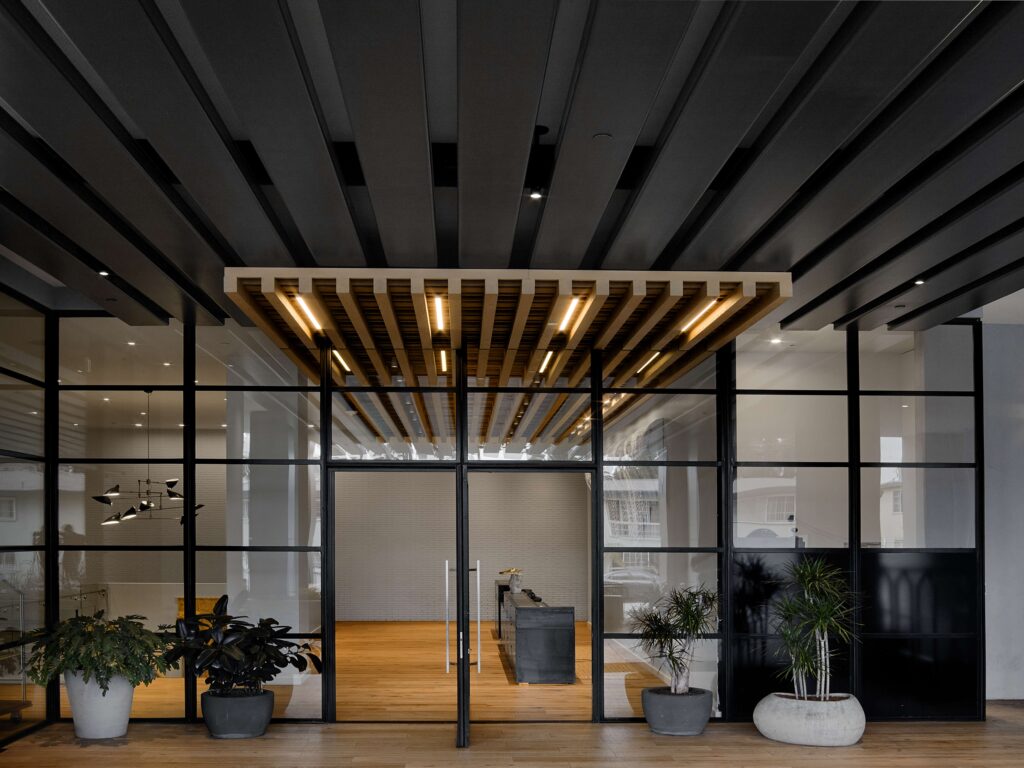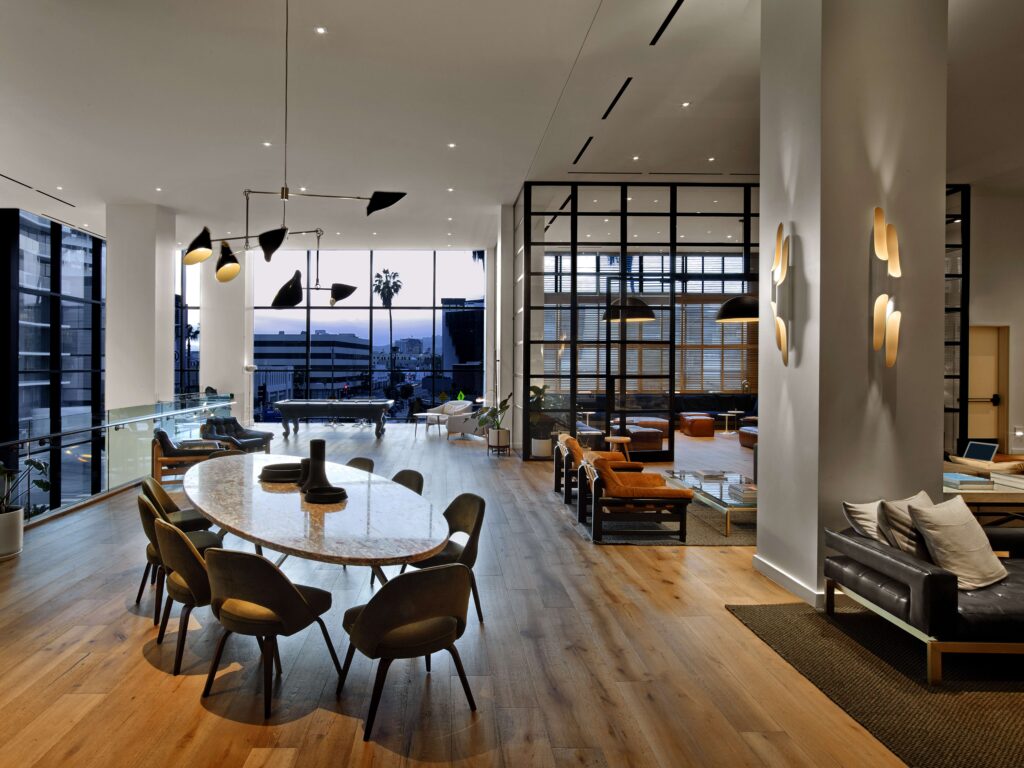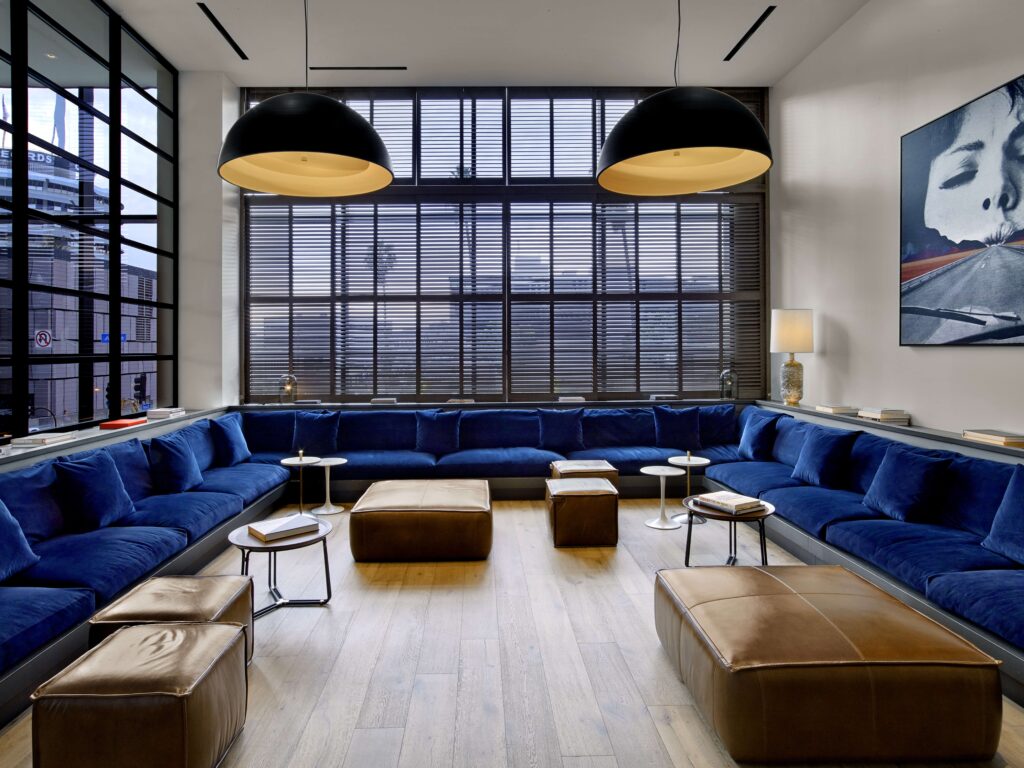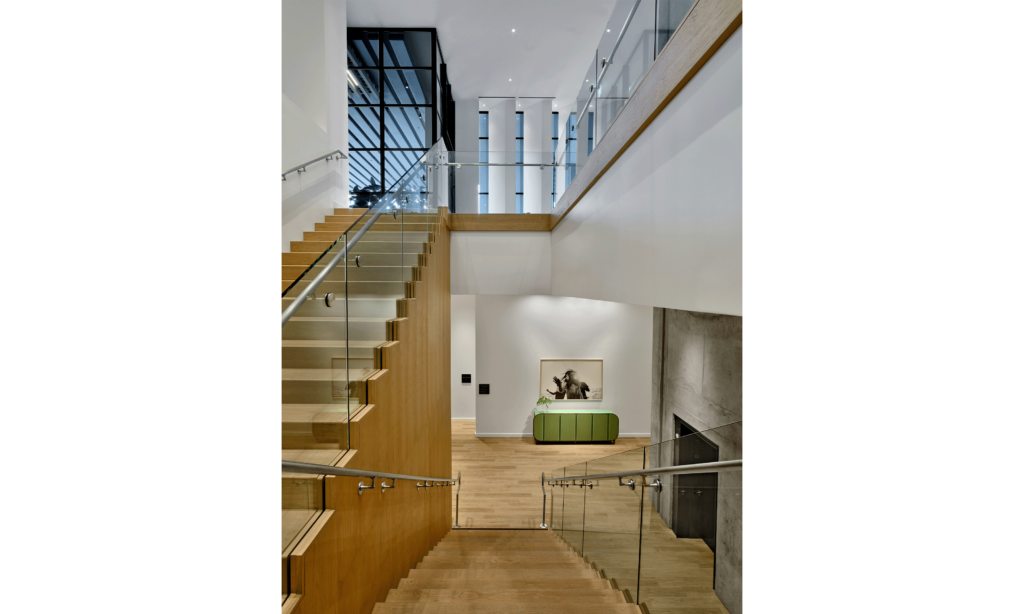



Mechanical/plumbing engineering for a new, award-winning hotel that included eleven guest room floors, with approximately 180 guest rooms, 20 – two room suites, junket flex space, and a fitness area. The hotel also has 51,000 SF of 3-level parking, and a ground level and second floor area of 32,000 SF featuring a kitchen, restaurant, meeting spaces, lobby registration and support. Space conditioning was provided by a water-source heat pump system with central boilers and cooling towers.