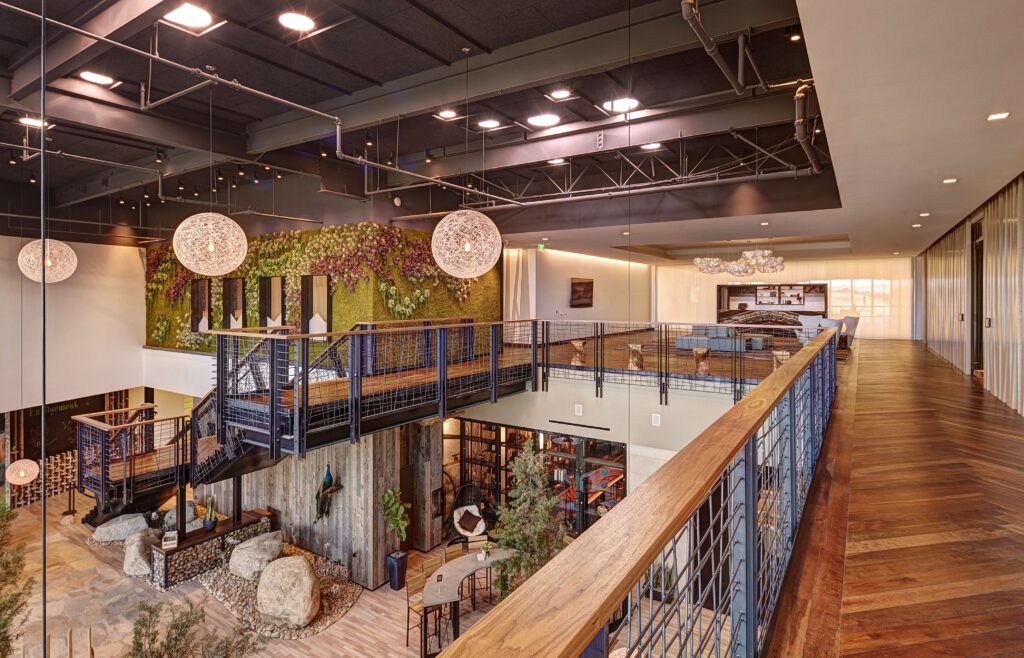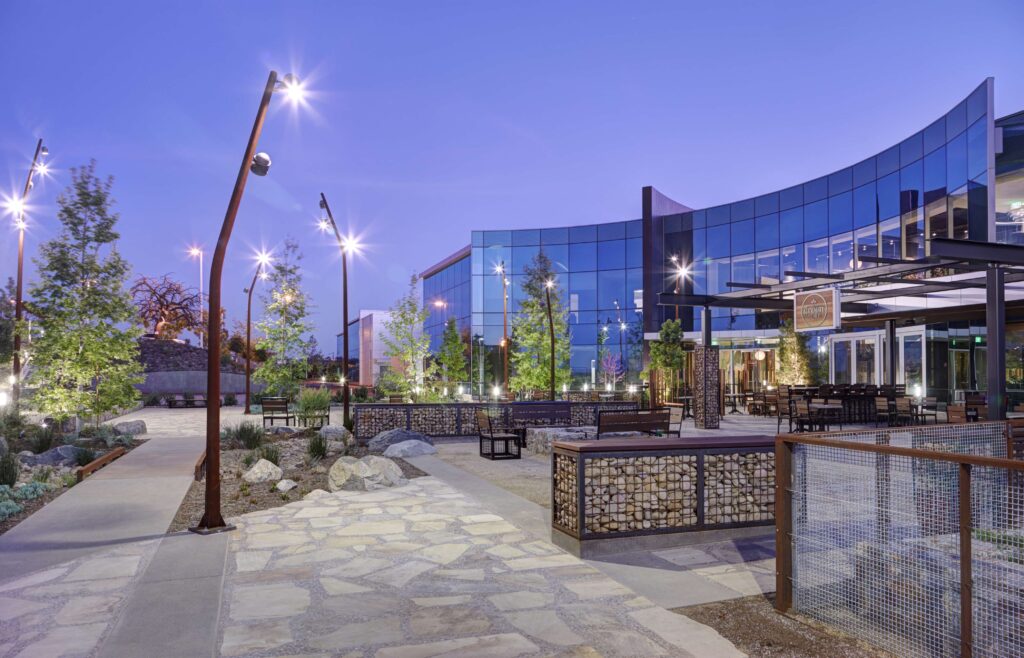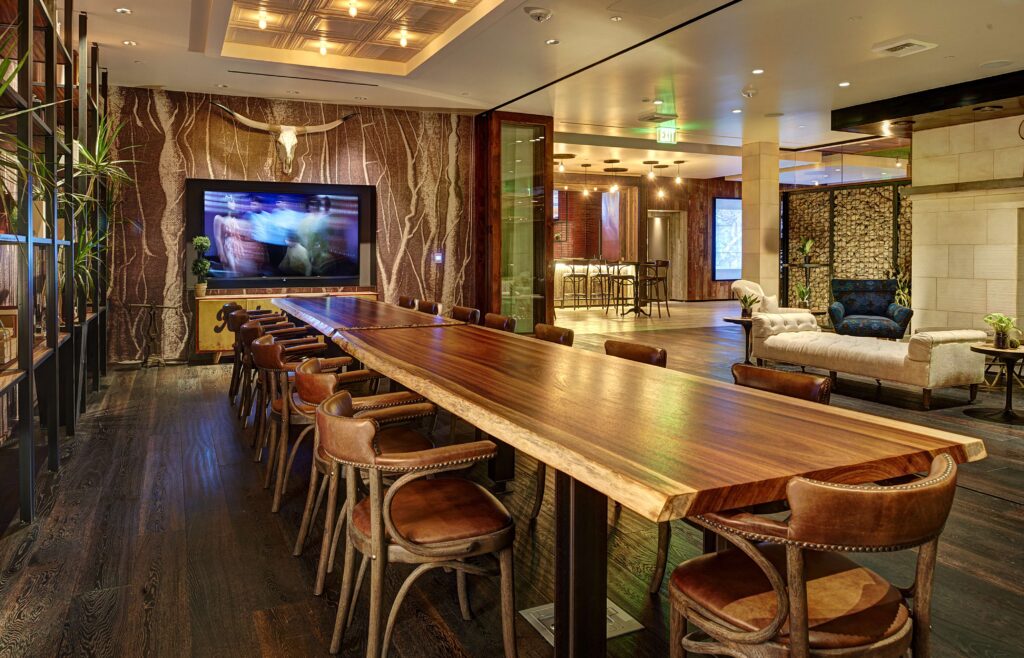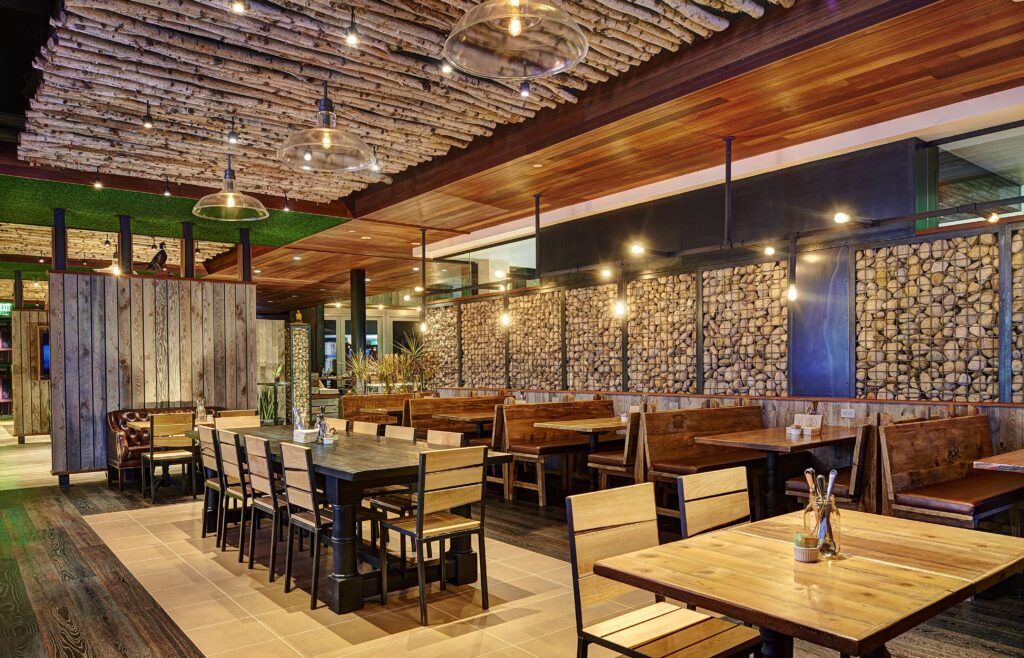



MEP engineering for the renovation of the 11,670 SF Level 1 space included the conversion of the existing food service into a new bistro restaurant/general store, and a new game lounge. Special features included new tree wells, living “green” wall, and a new atrium. The 9,900 SF Level 2 remodel included replacing the existing fitness center with a 200-seat auditorium and conference room.