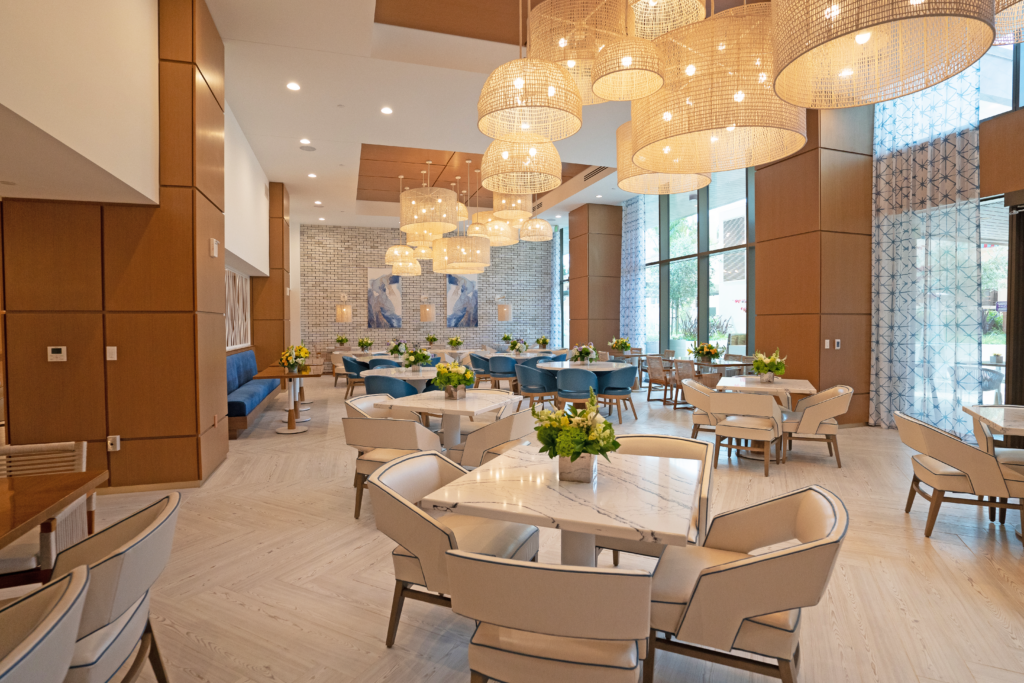
MEP engineering for a 208,813 SF building, along with a 71,500 SF basement and parking area. The project consists of ground up construction of a 17-story, high rise, senior living facility with 2 below grade parking levels. The facility includes common spaces (i.e. kitchen, bistro, etc.), independent living, assisted living, COF and dementia spaces/units. Randall Lamb’s scope of services included MEP system analysis, full design, and construction phase support. Photography courtesy of Suffolk Construction.